Oak Tree Court Apartment Homes - Apartment Living in Placentia, CA
About
Welcome to Oak Tree Court Apartment Homes
155 South Angelina Drive Placentia, CA 92870P: 714-908-9060 TTY: 711
F: 714-993-7120
Office Hours
Monday through Saturday: 9:00 AM to 6:00 PM. Sunday: Closed.
At Oak Tree Court, your daily routine reaches new heights with a thoughtfully designed array of amenities catered to your every lifestyle need. Whether you desire a refreshing dip in our swimming pools or want to refine your fitness routine, you'll find yourself fully immersed in a sanctuary, all while enjoying the vibrant offerings of the bustling city. Choose between our one- and two-bedroom apartments, featuring modern vinyl plank flooring and spacious open-concept layouts. Embracing the lush natural surroundings from your private retreat has never been more enticing. We've designed our apartments to blend style and functionality, providing you with the ideal Placentia residence to call your own.
Oak Tree Court is exceptionally central and incredibly well-connected. It places you in close proximity to the Honda Center and Placentia's finest attractions, shopping venues, dining options, and outdoor recreational pursuits. Whatever adventure you prefer to take, you'll find yourself immersed in a lively lifestyle with endless opportunities. Plus, when you're ready to explore beyond or need to commute, you'll enjoy unparalleled access to the 57 freeway along with Metrolink and Amtrac stations.
Floor Plans
1 Bedroom Floor Plan
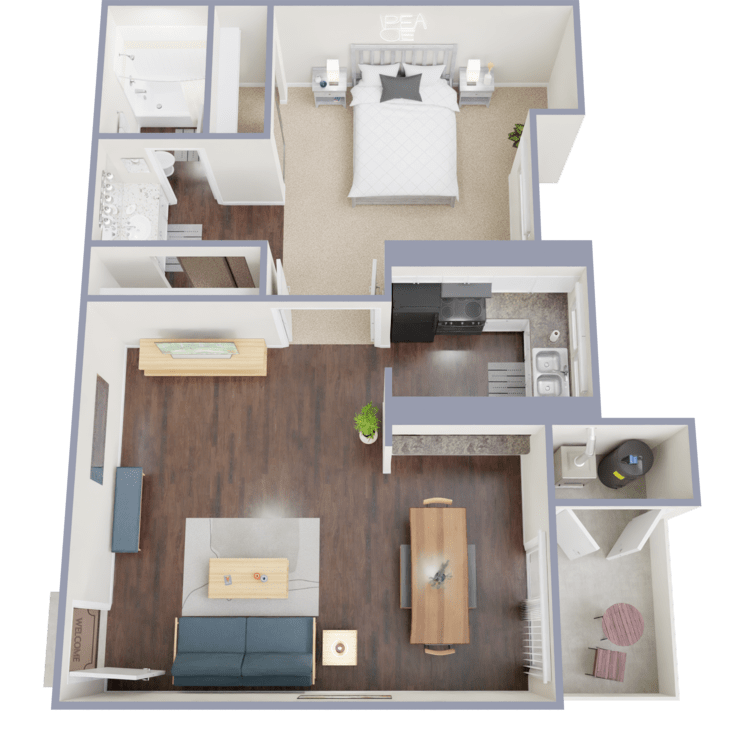
Plan A
Details
- Beds: 1 Bedroom
- Baths: 1
- Square Feet: 713
- Rent: $2295
- Deposit: $400
Floor Plan Amenities
- Breakfast Bar
- Ceiling Fans
- Central Air Conditioning
- Central Heating
- Custom White Cabinetry
- Generous Closet Space
- Wood-Style Vinyl Flooring
- Mirrored Closet Doors
- Open Kitchen with Complete Appliance Package Including: Refrigerator and Dishwasher
- Plush Carpeting
- Private Patio or Balcony
- Vertical Blinds
* In Select Apartment Homes
Floor Plan Photos
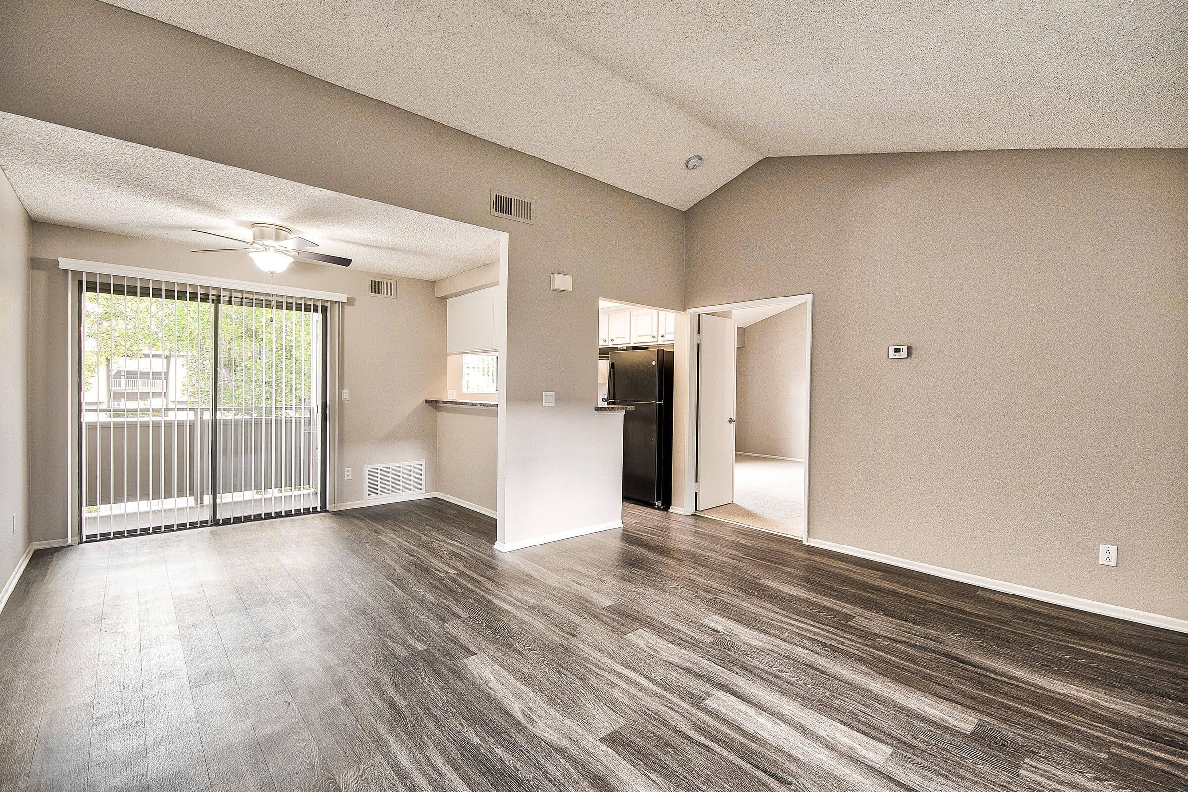
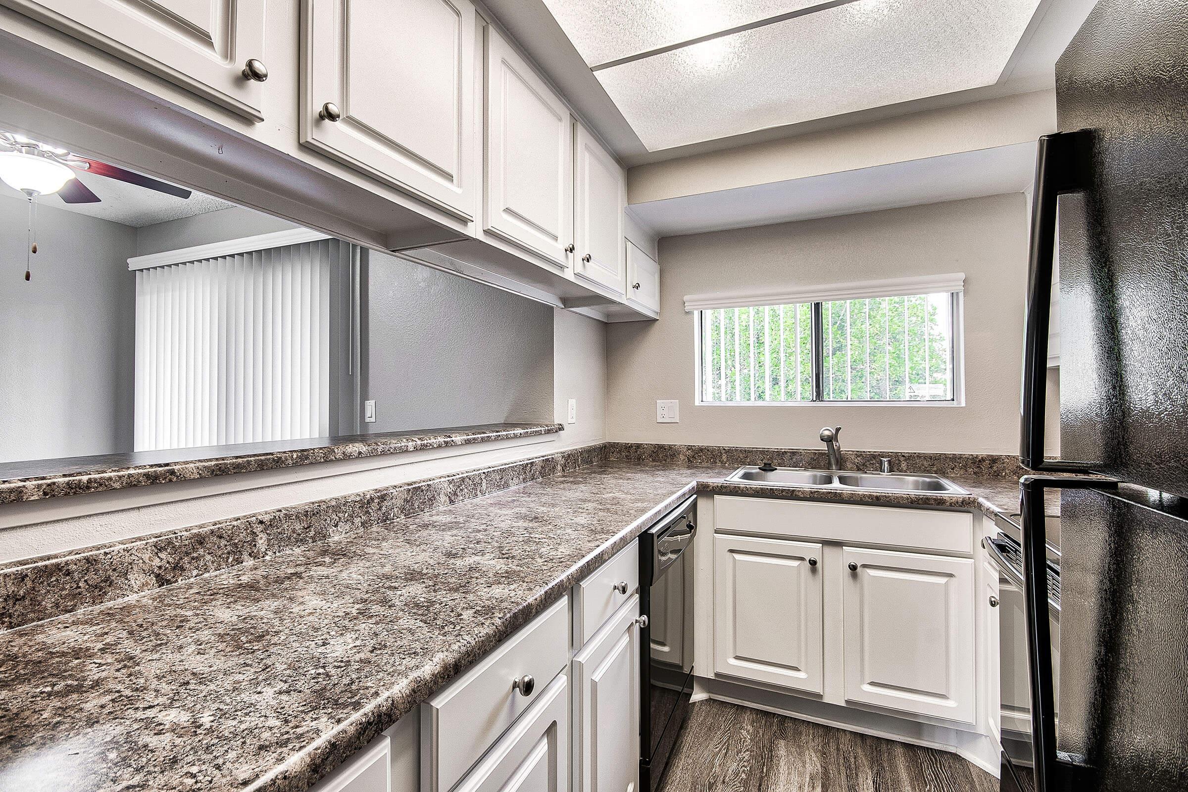
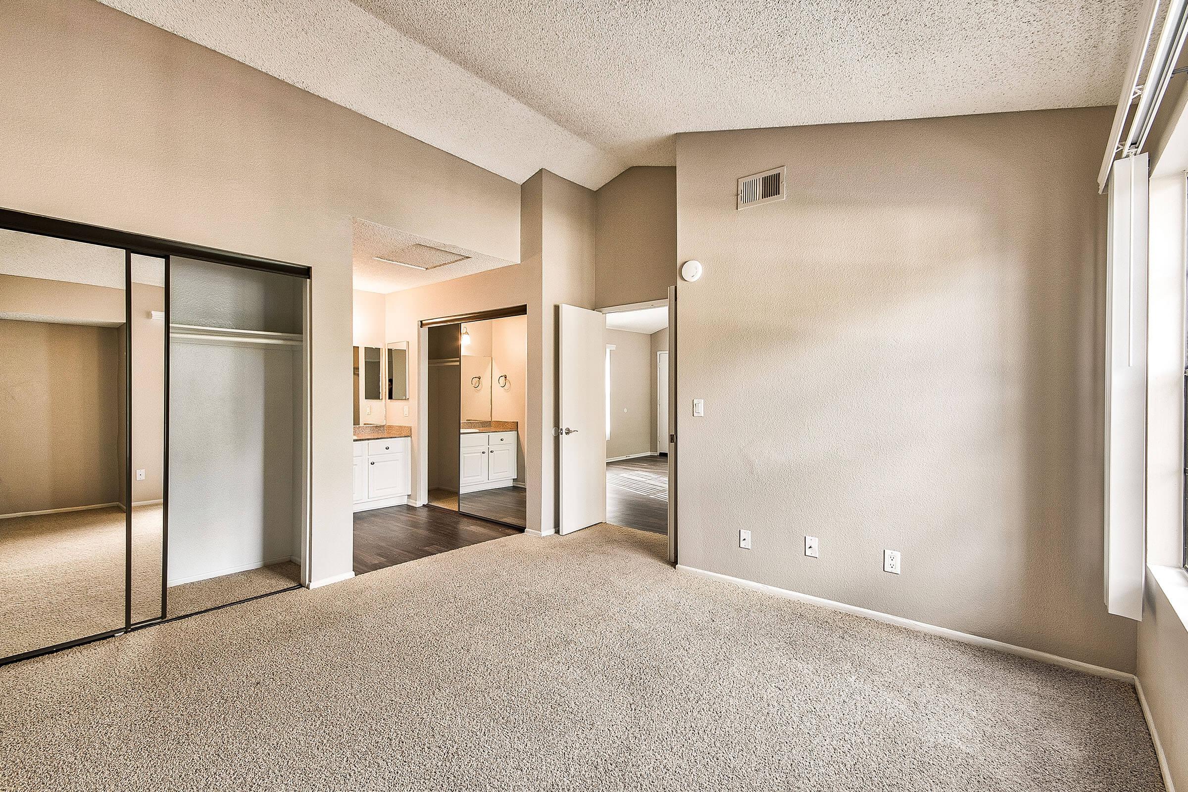
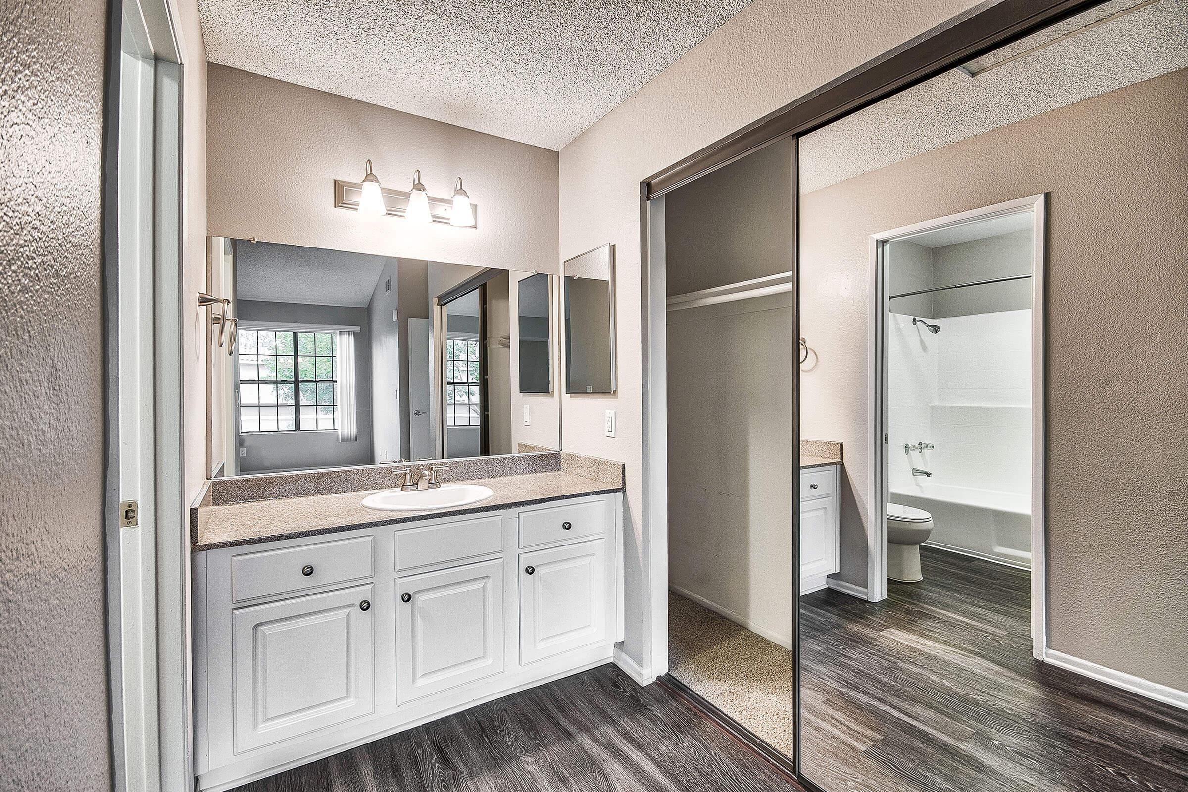
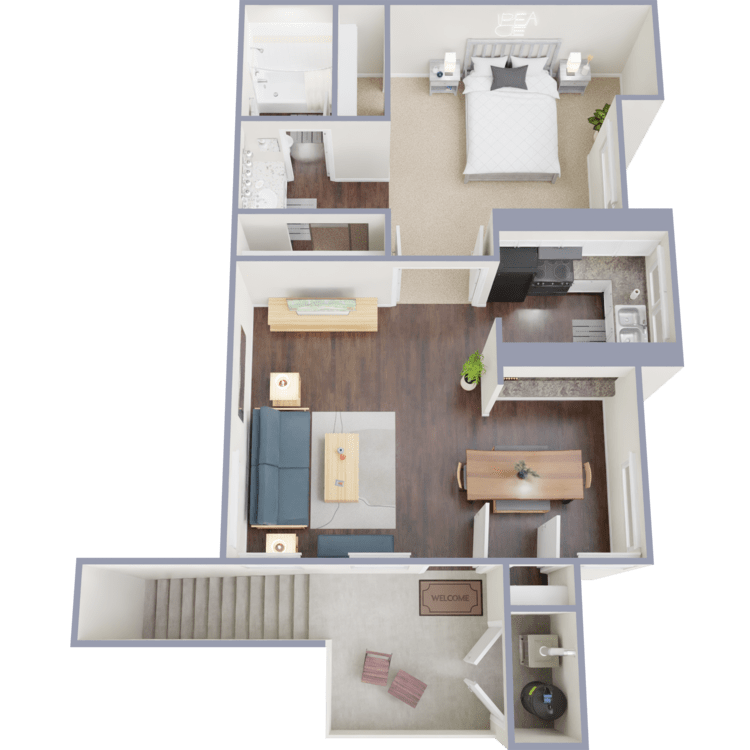
Plan B
Details
- Beds: 1 Bedroom
- Baths: 1
- Square Feet: 713
- Rent: Call for details.
- Deposit: $400
Floor Plan Amenities
- Breakfast Bar
- Ceiling Fans
- Central Air Conditioning
- Central Heating
- Custom White Cabinetry
- Generous Closet Space
- Wood-Style Vinyl Flooring
- Mirrored Closet Doors
- Open Kitchen with Complete Appliance Package Including: Refrigerator and Dishwasher
- Plush Carpeting
- Private Patio or Balcony
- Vertical Blinds
* In Select Apartment Homes
Floor Plan Photos
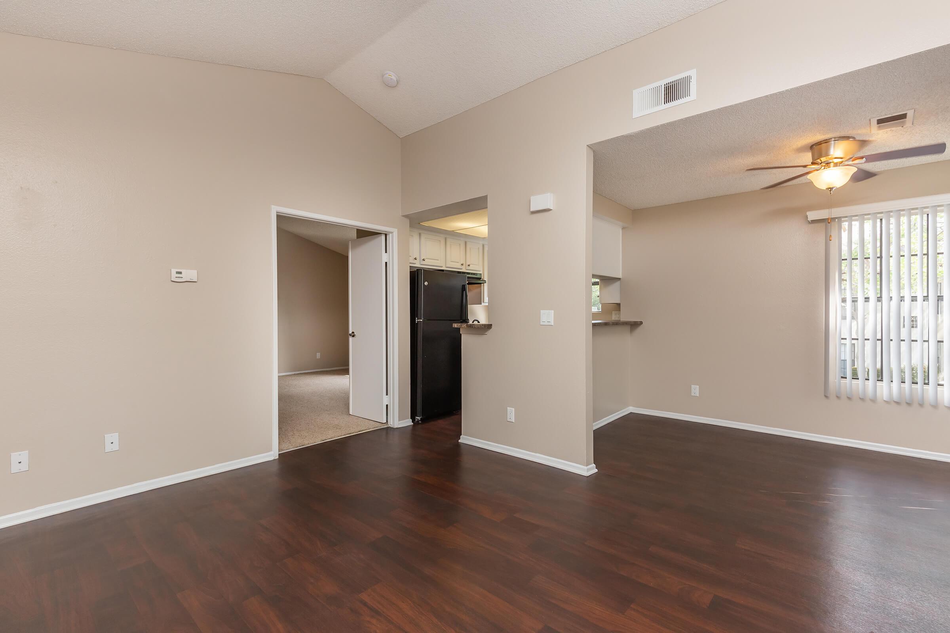
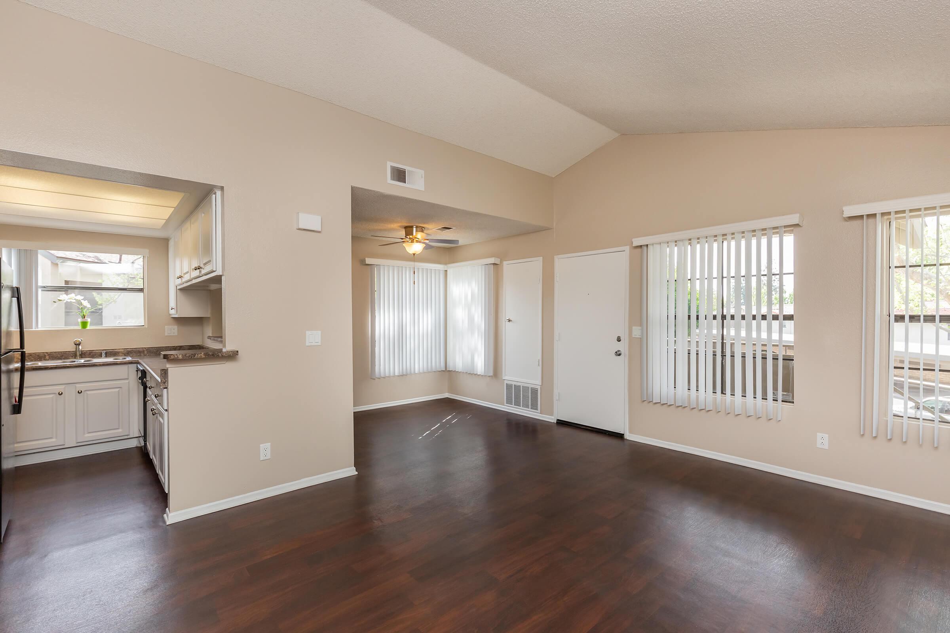
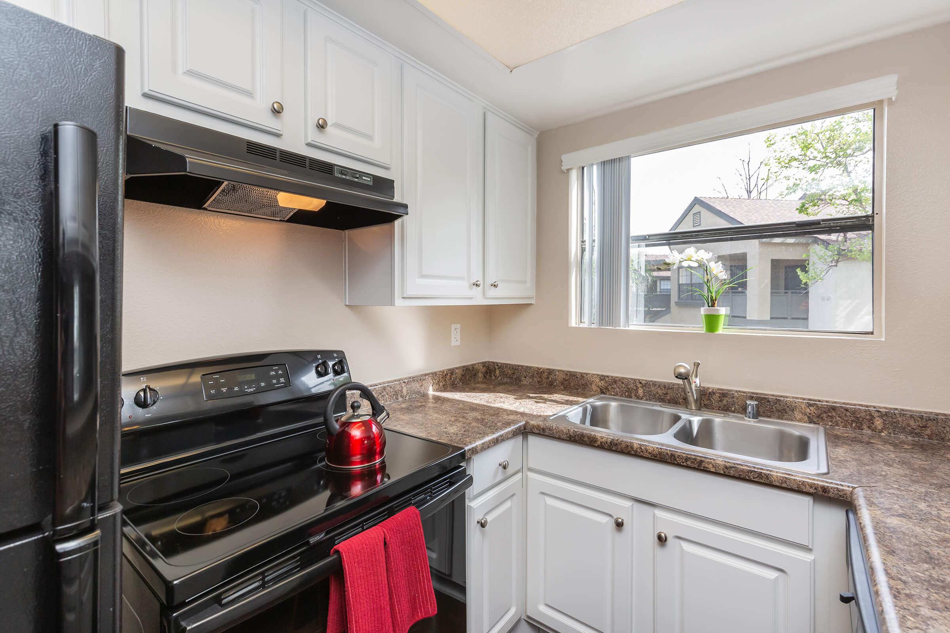
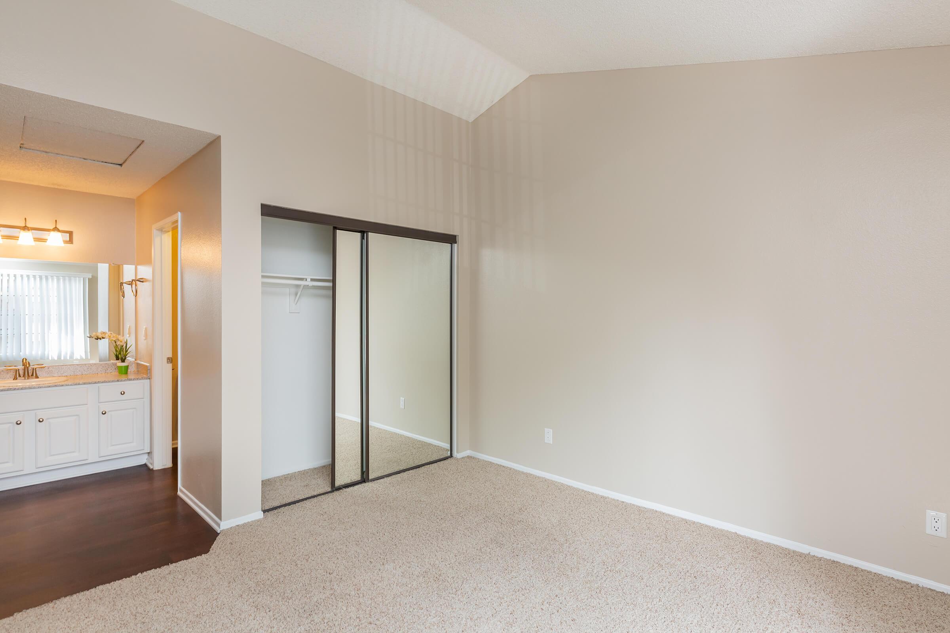
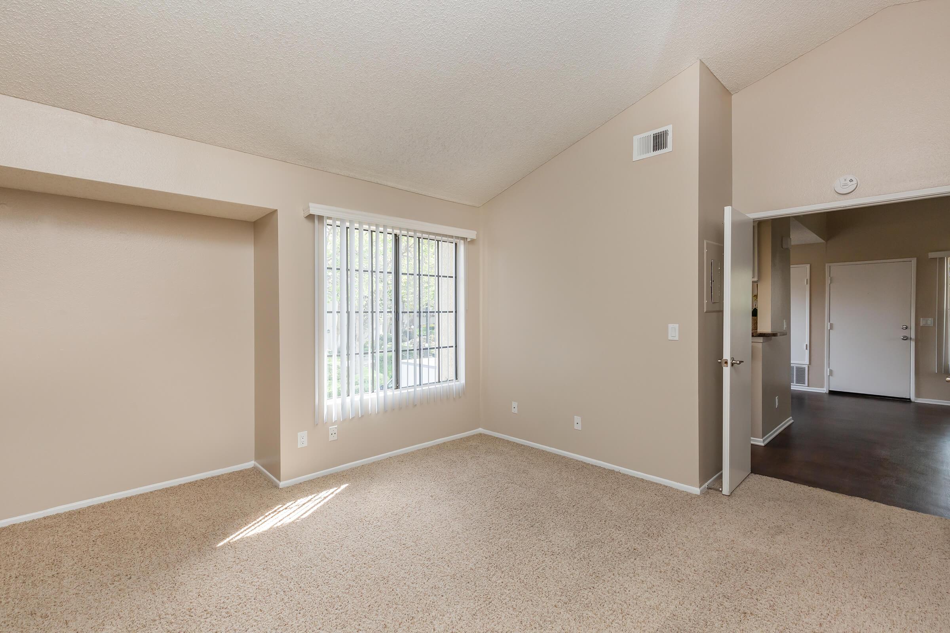
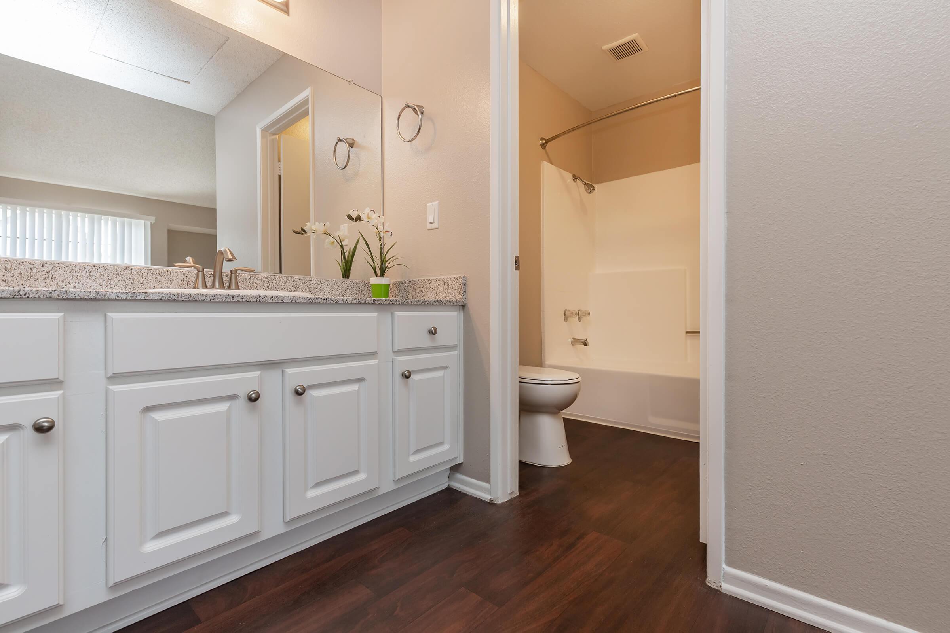
2 Bedroom Floor Plan
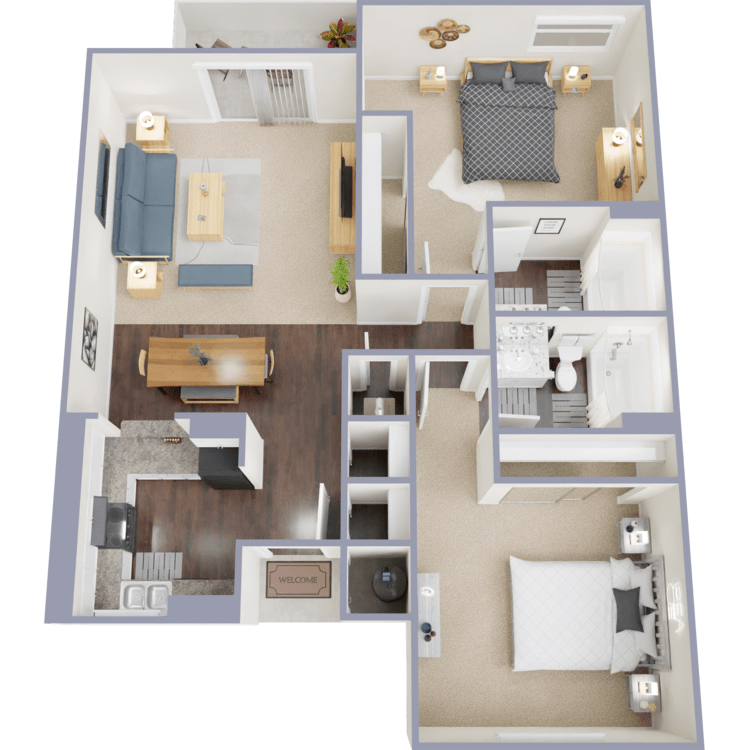
Plan C
Details
- Beds: 2 Bedrooms
- Baths: 2
- Square Feet: 930
- Rent: $2650-$2720
- Deposit: $500
Floor Plan Amenities
- Breakfast Bar
- Ceiling Fans
- Central Air Conditioning
- Central Heating
- Custom White Cabinetry
- Dual Primary Suites
- Generous Closet Space
- Wood-Style Vinyl Flooring
- Mirrored Closet Doors
- Open Kitchen with Complete Appliance Package Including: Refrigerator and Dishwasher
- Plush Carpeting
- Private Patio or Balcony
- Vertical Blinds
* In Select Apartment Homes
Floor Plan Photos
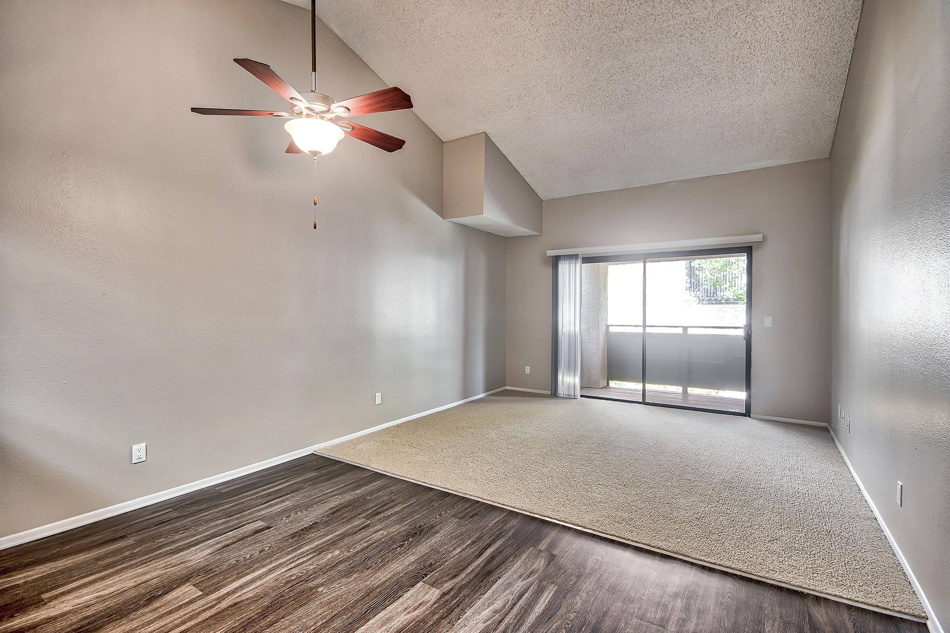
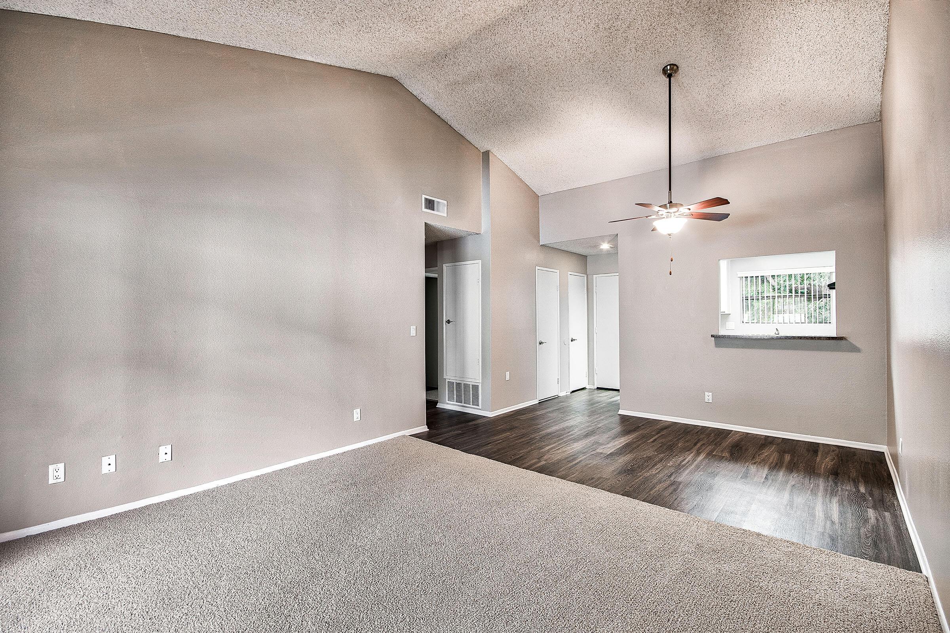
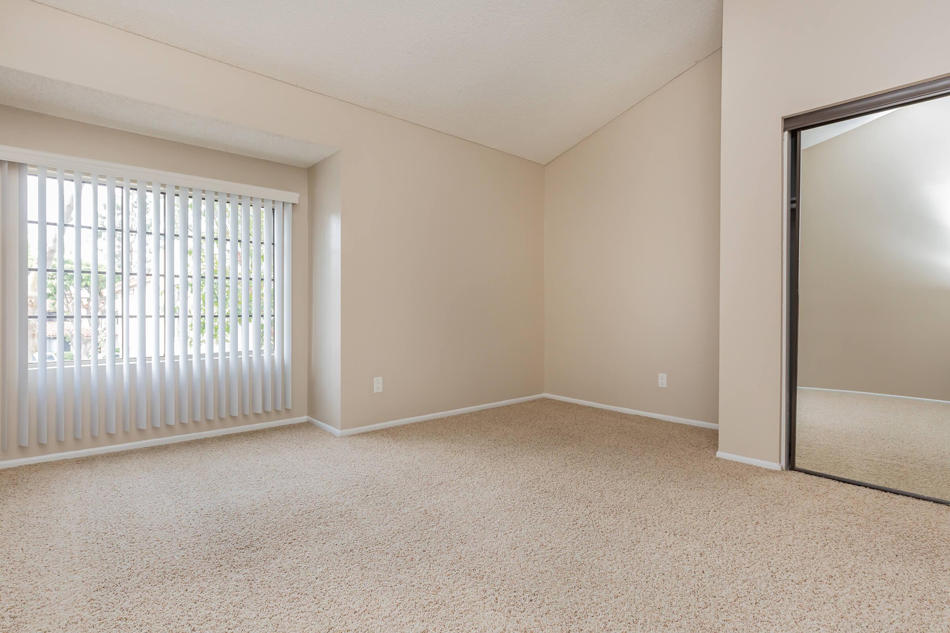
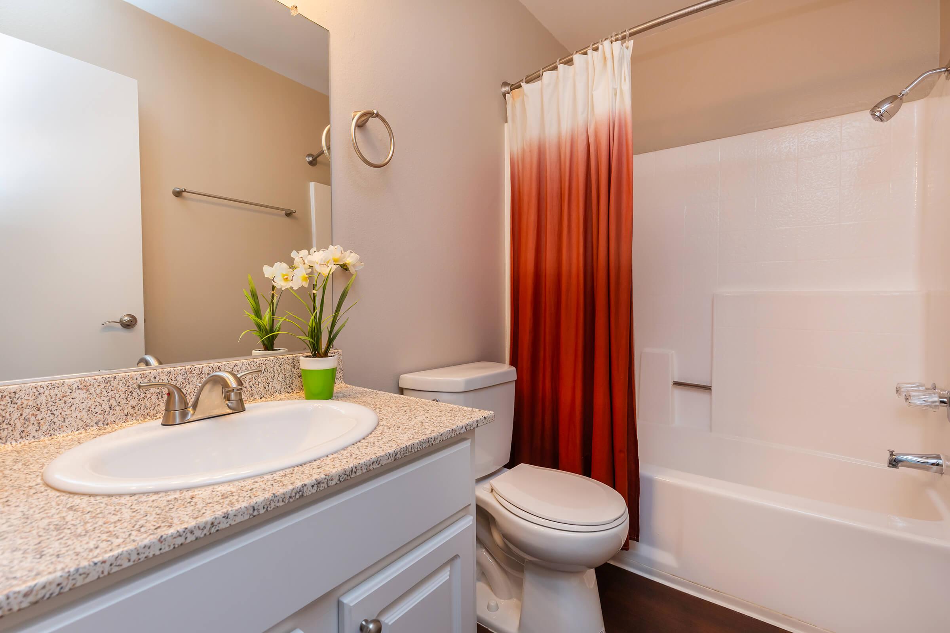
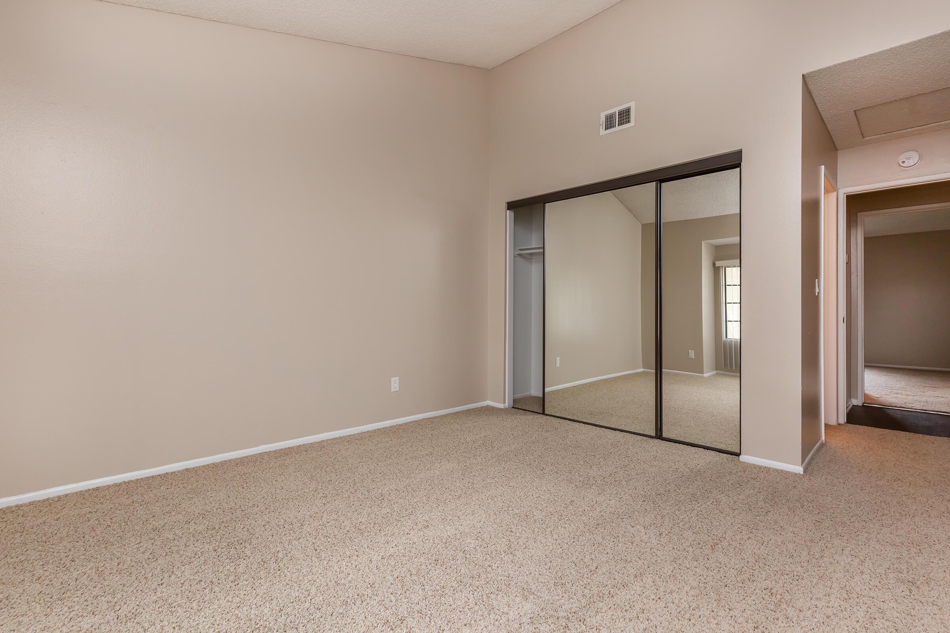
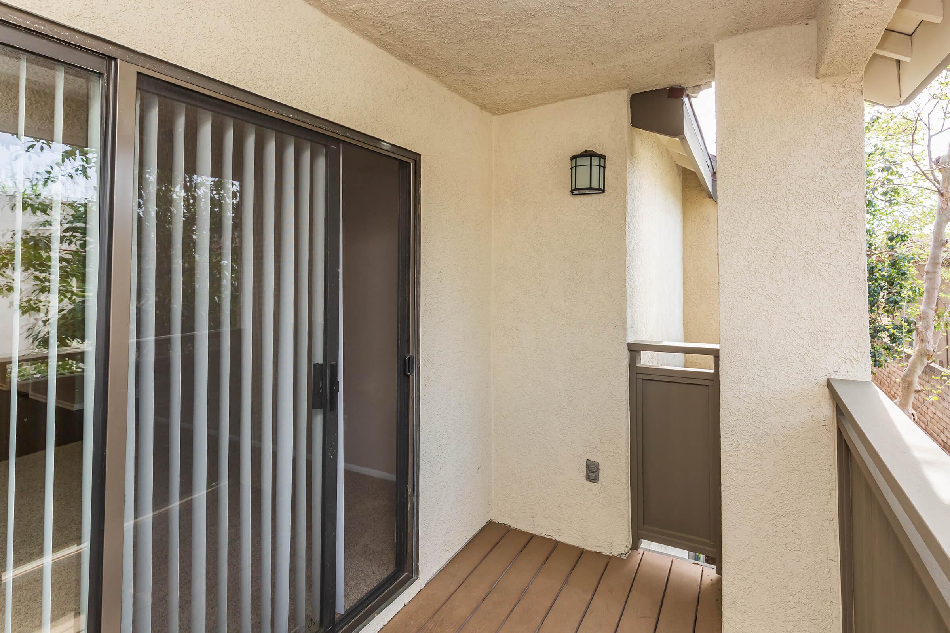
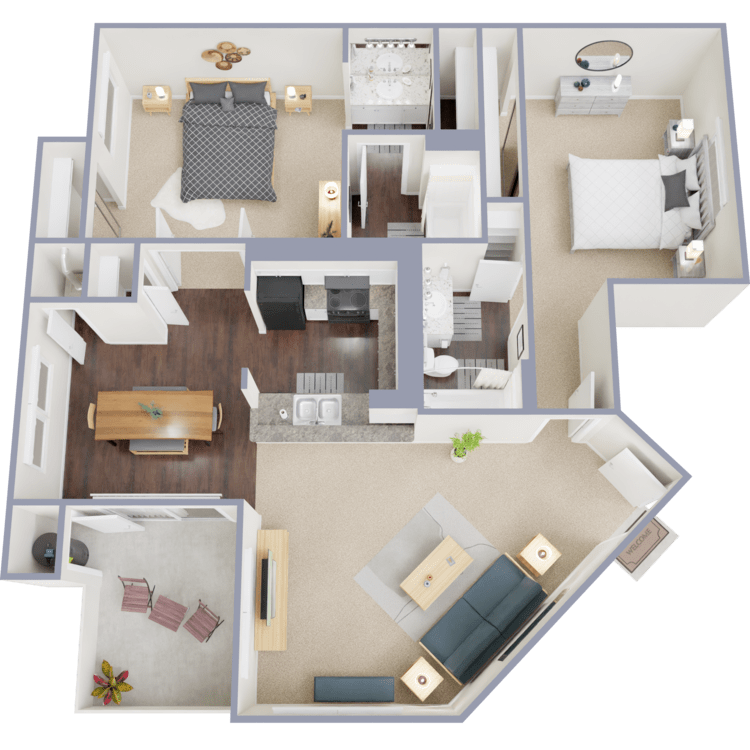
Plan D
Details
- Beds: 2 Bedrooms
- Baths: 2
- Square Feet: 1000
- Rent: $2745
- Deposit: $500
Floor Plan Amenities
- Breakfast Bar
- Ceiling Fans
- Central Air Conditioning
- Central Heating
- Custom White Cabinetry
- Dual Primary Suites
- Generous Closet Space
- Wood-Style Vinyl Flooring
- Mirrored Closet Doors
- Open Kitchen with Complete Appliance Package Including: Refrigerator and Dishwasher
- Plush Carpeting
- Private Patio or Balcony
- Vertical Blinds
* In Select Apartment Homes
Floor Plan Photos
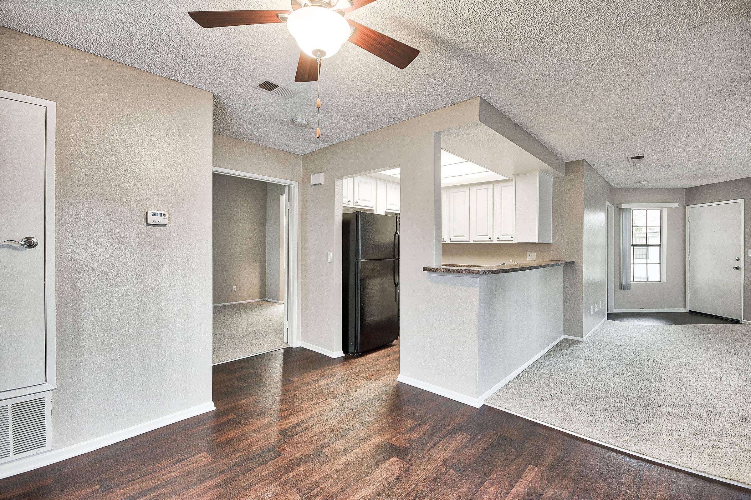
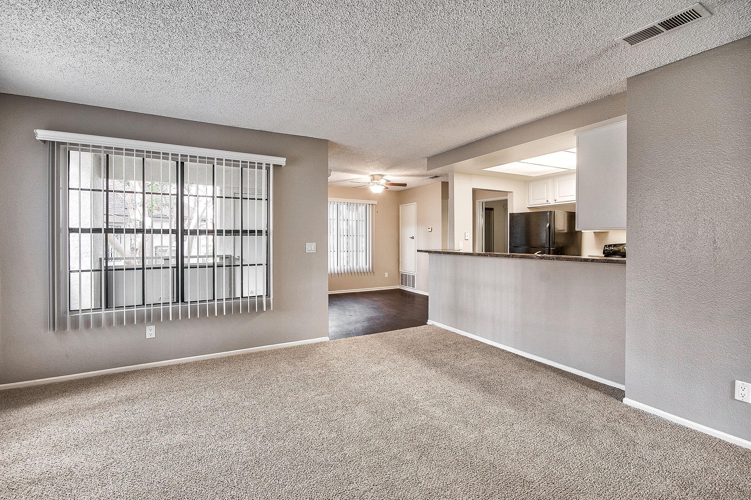
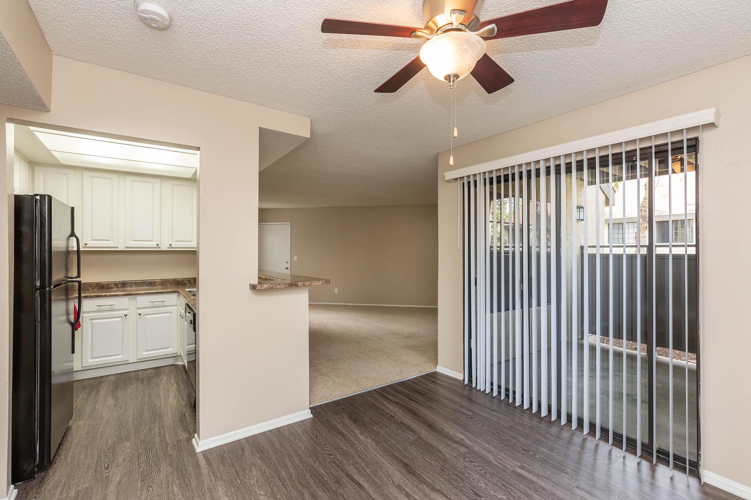
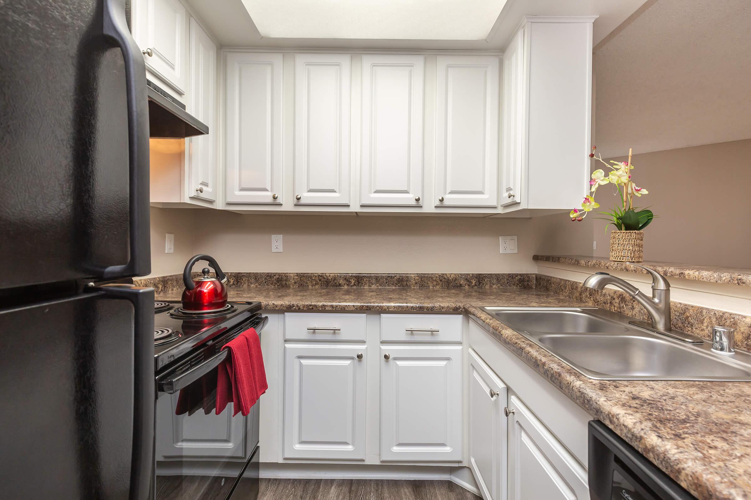
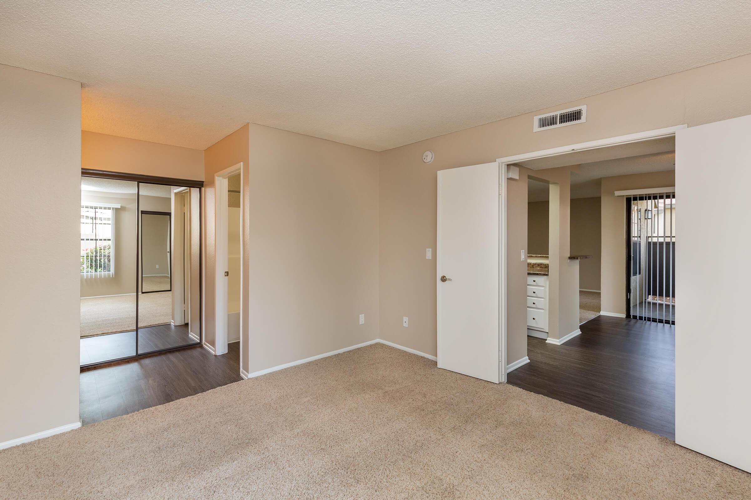
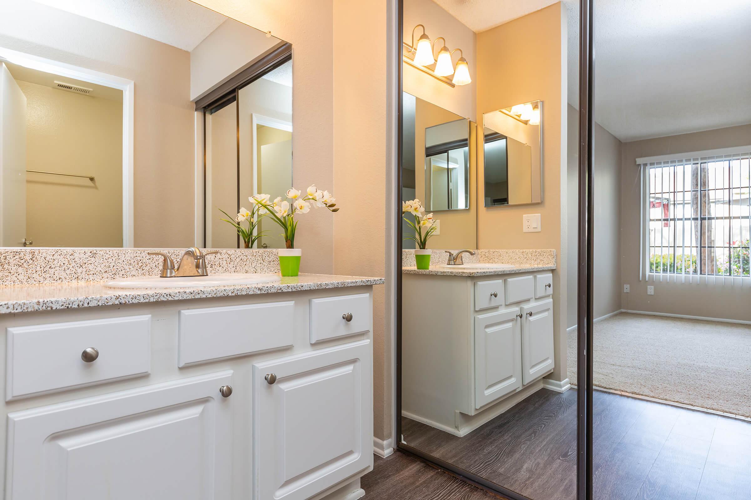
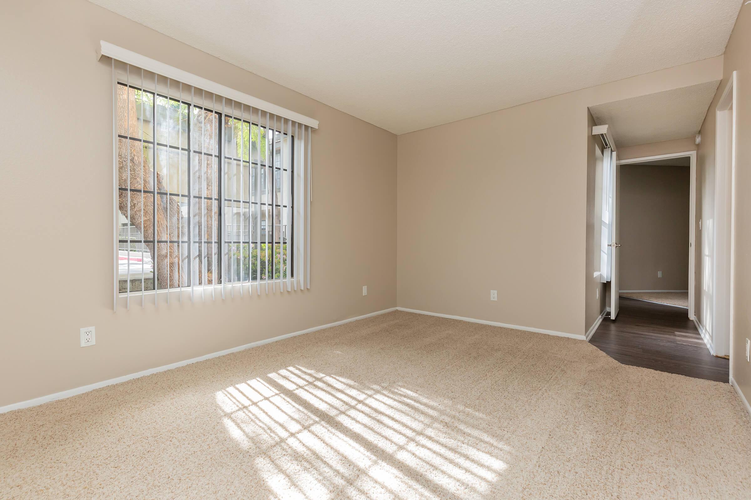
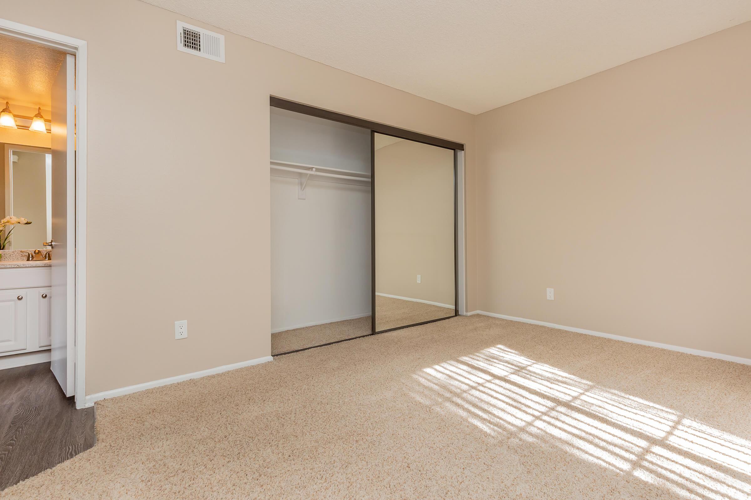
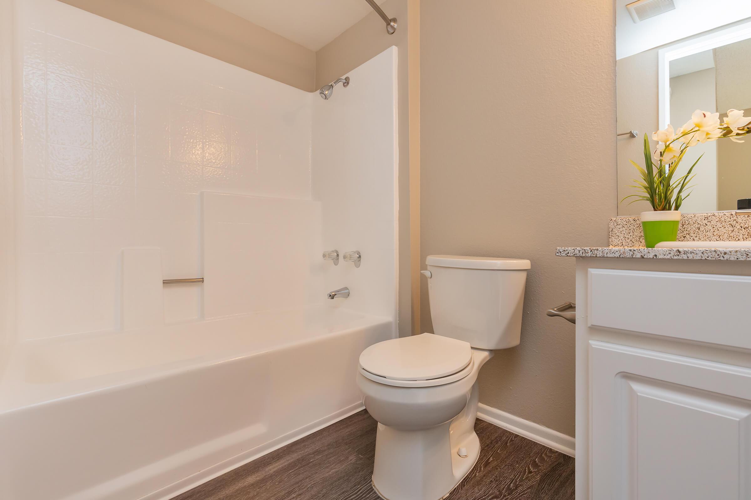
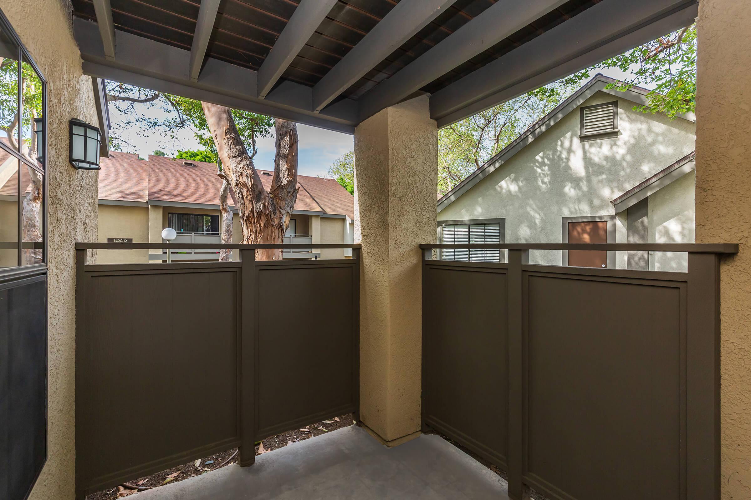
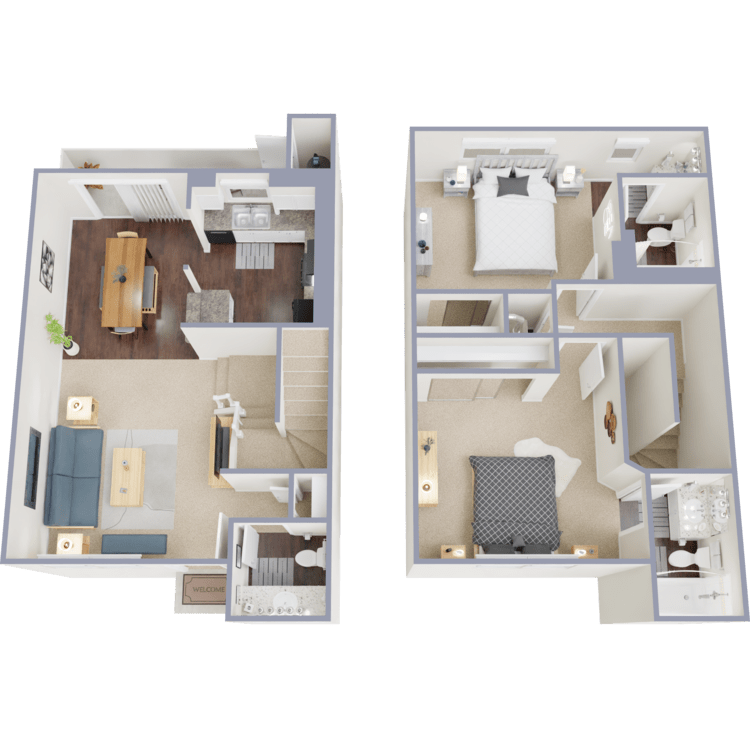
Plan E
Details
- Beds: 2 Bedrooms
- Baths: 2.5
- Square Feet: 1100
- Rent: $3010
- Deposit: $500
Floor Plan Amenities
- Breakfast Bar
- Ceiling Fans
- Central Air Conditioning
- Central Heating
- Custom White Cabinetry
- Dual Primary Suites
- Generous Closet Space
- Wood-Style Vinyl Flooring
- Mirrored Closet Doors
- Open Kitchen with Complete Appliance Package Including: Refrigerator and Dishwasher
- Plush Carpeting
- Vertical Blinds
* In Select Apartment Homes
Floor Plan Photos
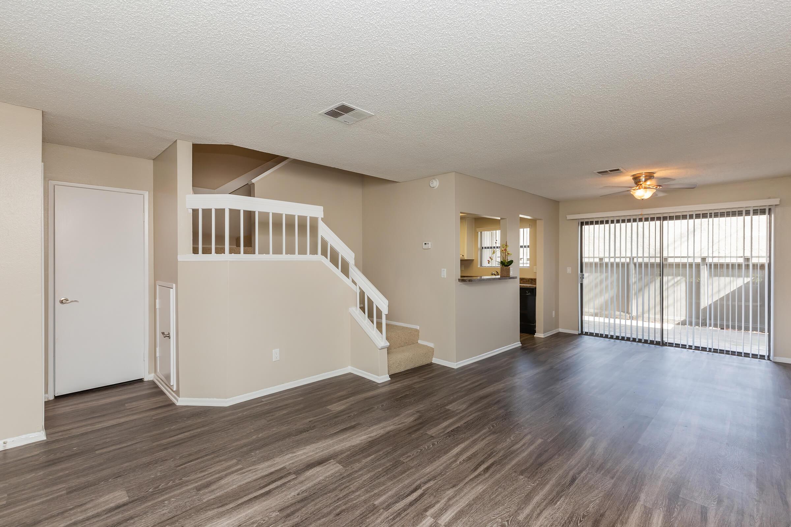
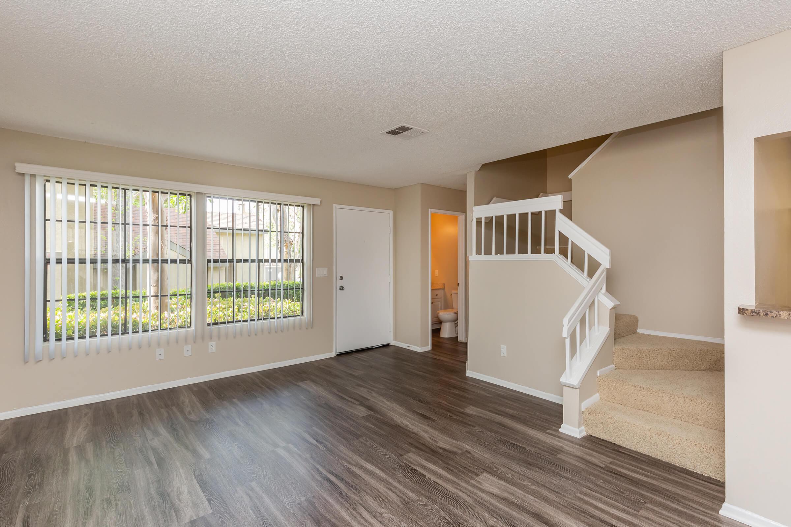
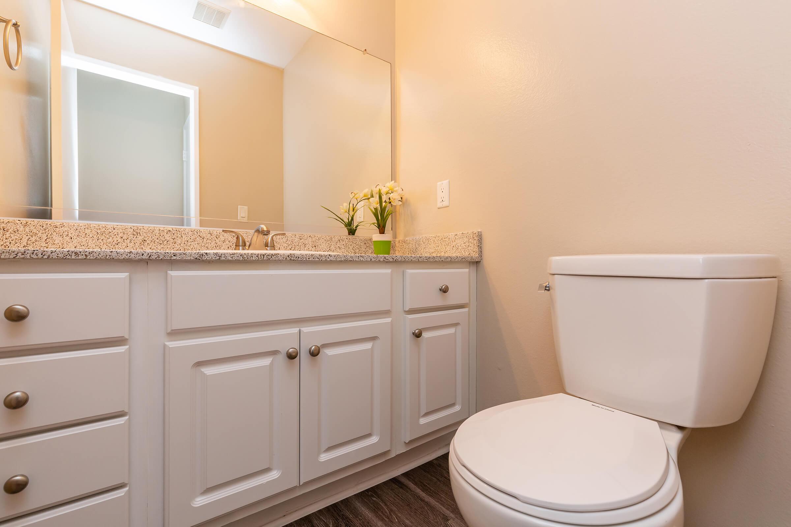
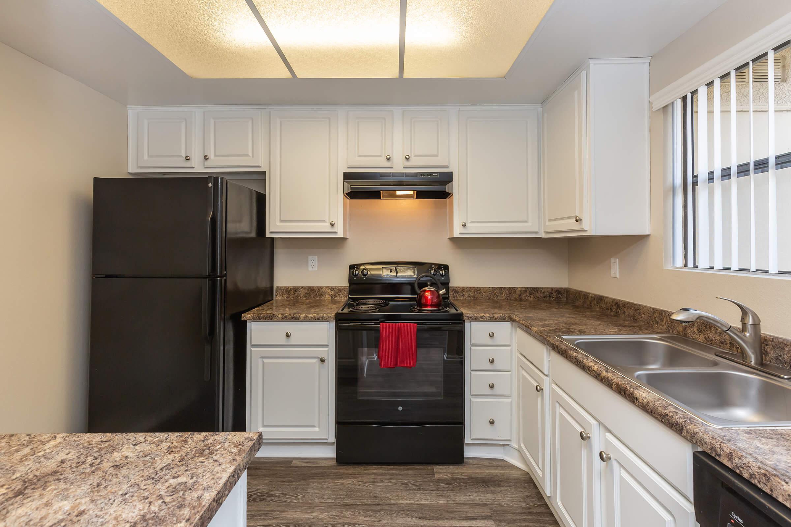
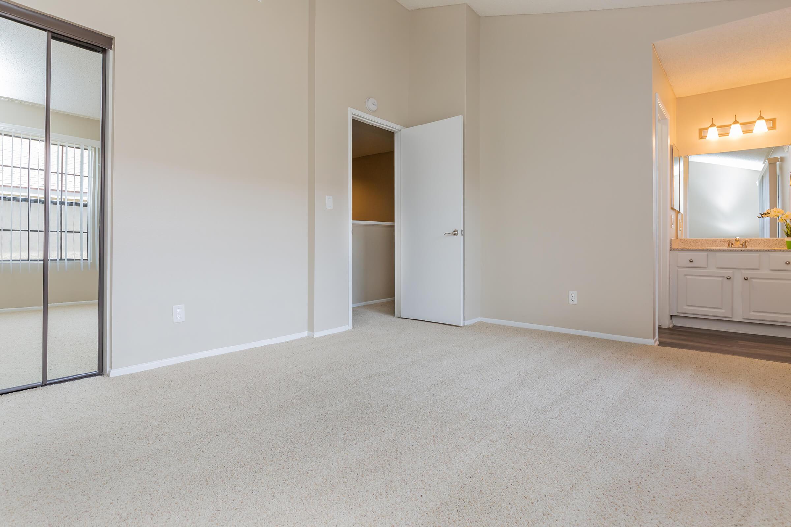
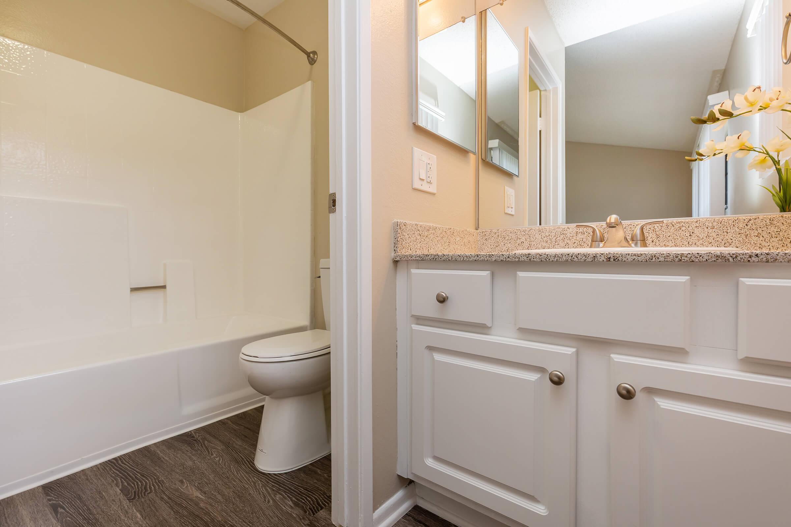
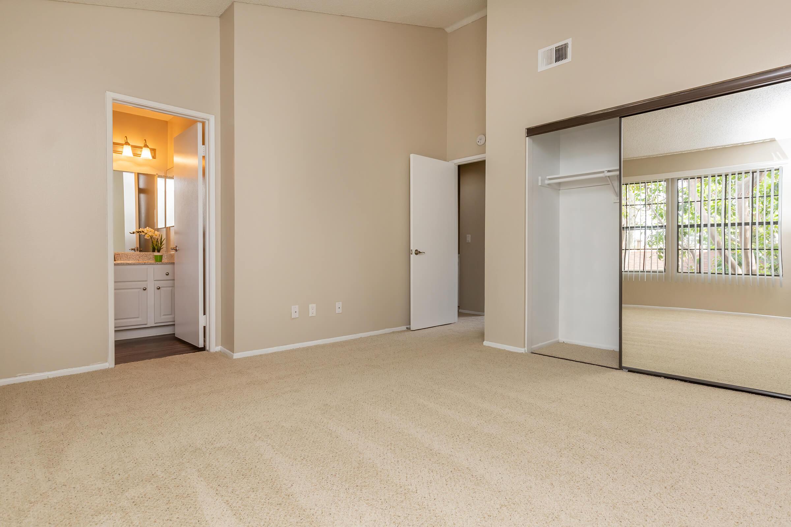
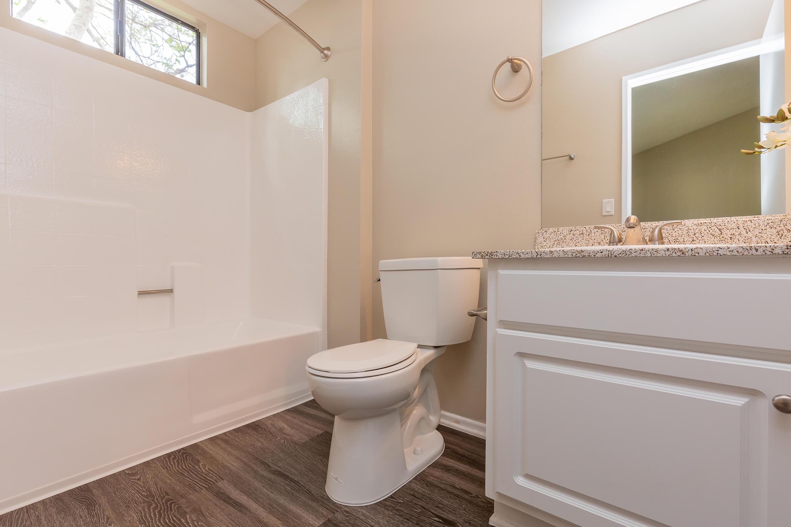
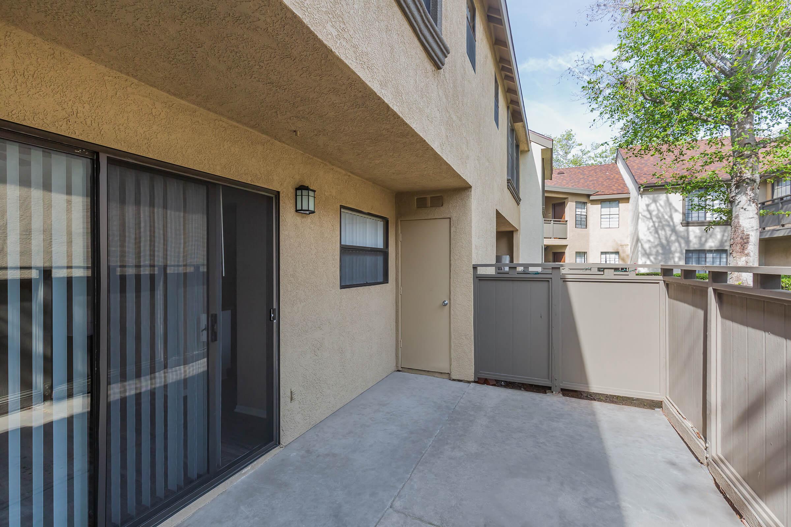
*Floor plan availability and pricing subject to change. Square footage and/or room dimensions are approximations and may vary between individual apartment units. Western National Property Management; CalDRE LIC #00838846
Show Unit Location
Select a floor plan or bedroom count to view those units on the overhead view on the site map. If you need assistance finding a unit in a specific location please call us at 714-908-9060 TTY: 711.

Unit: 255
- 1 Bed, 1 Bath
- Availability:Now
- Rent:From $2295
- Square Feet:713
- Floor Plan:Plan A
Unit: 285
- 2 Bed, 2 Bath
- Availability:Now
- Rent:From $2650
- Square Feet:930
- Floor Plan:Plan C
Unit: 249
- 2 Bed, 2 Bath
- Availability:2024-05-29
- Rent:From $2695
- Square Feet:930
- Floor Plan:Plan C
Unit: 150
- 2 Bed, 2 Bath
- Availability:2024-05-31
- Rent:From $2720
- Square Feet:930
- Floor Plan:Plan C
Unit: 263
- 2 Bed, 2 Bath
- Availability:2024-05-04
- Rent:From $2745
- Square Feet:1000
- Floor Plan:Plan D
Unit: 128
- 2 Bed, 2.5 Bath
- Availability:Now
- Rent:From $3010
- Square Feet:1100
- Floor Plan:Plan E
Amenities
Explore what your community has to offer
Community
- Clubhouse
- Swimming Pool
- Spa
- Fitness Center
- Gas BBQ Areas
- 2 Laundry Care Centers
- 24-Hour Emergency Maintenance
- Convenient Online Leasing
- Credit and Debit Card Payments Accepted (Charges May Apply)
- Easy Access to the 57 Freeway
- Close to Shopping, Dining, and Entertainment
Home
- Wood-Style Vinyl Flooring
- Plush Carpeting
- Central Air Conditioning
- Central Heating
- Ceiling Fans
- Dual Primary Suites*
- Private Patio or Balcony
- Mirrored Closet Doors
- Vaulted Ceilings*
- Vertical Blinds
- One-Car Garages Available
- Assigned Carports and Uncovered Parking Spaces
* In Select Apartment Homes
Pet Policy
Pets Welcome Upon Approval. Breed restrictions apply. Maximum adult weight is 35 pounds. Limit of 2 pets allowed per home. Non-refundable pet fee is $400 Monthly pet rent of $35 will be charged per pet. Breed Restrictions Include: Afghan Hound, Akita, Australian Cattle Dog, Basenji, Basset Hound, Bedlington Terrier, Bernese, Bloodhound, Boxer, Chow Chow, Dalmatian, Doberman, Elkhound, Fox Hound, German Shepherd, Great Dane, Greyhound, Husky, Keeshond, Malamute, Mastiff, Perro de Presa Canario, Pit Bull, Pointer, Rottweiler, Saint Bernard, Saluki, Weimaraner, Wolf Hybrid.
Photos
Community












Neighborhood
Points of Interest
Oak Tree Court Apartment Homes
Located 155 South Angelina Drive Placentia, CA 92870Amusement Park
Bank
Coffee Shop
Elementary School
Emergency & Fire
Entertainment
Gas Station
Golf Course
Grocery Store
High School
Hospital
Park
Pharmacy
Post Office
Restaurant
School
Shopping
Shopping Center
University
Contact Us
Come in
and say hi
155 South Angelina Drive
Placentia,
CA
92870
Phone Number:
714-908-9060
TTY: 711
Fax: 714-993-7120
Office Hours
Monday through Saturday: 9:00 AM to 6:00 PM. Sunday: Closed.